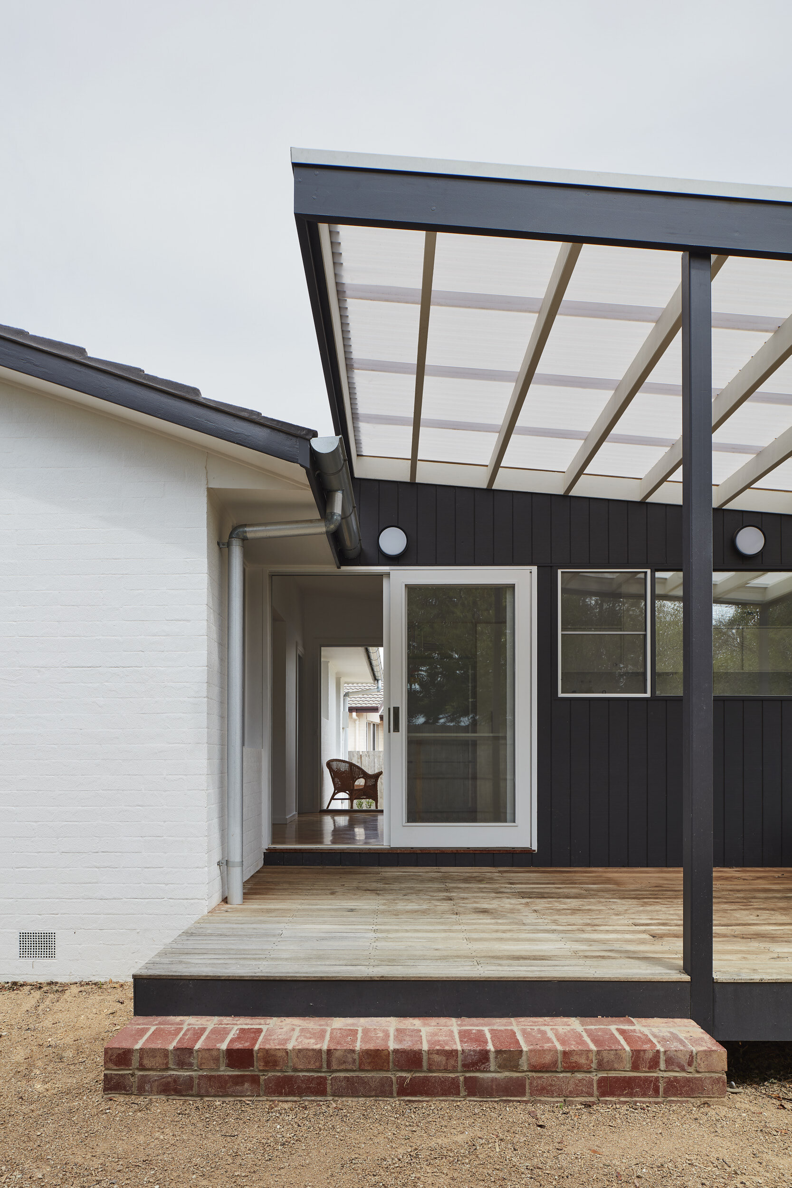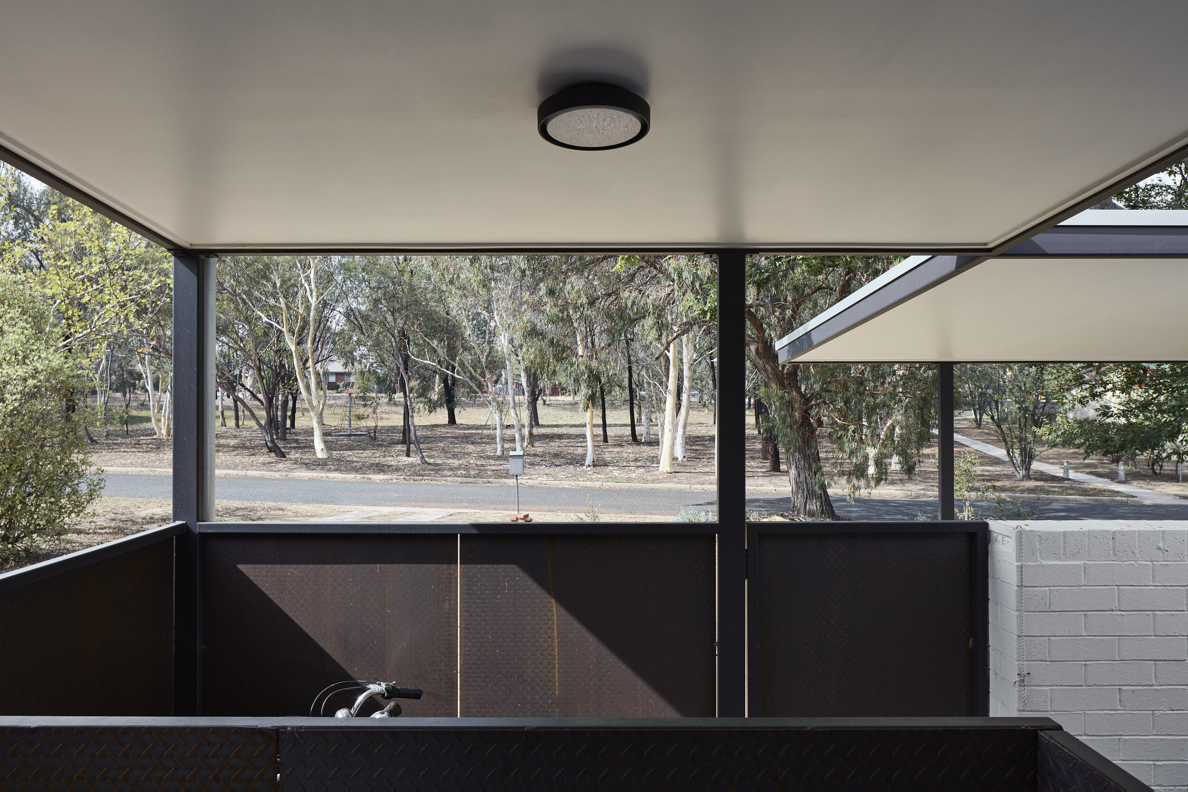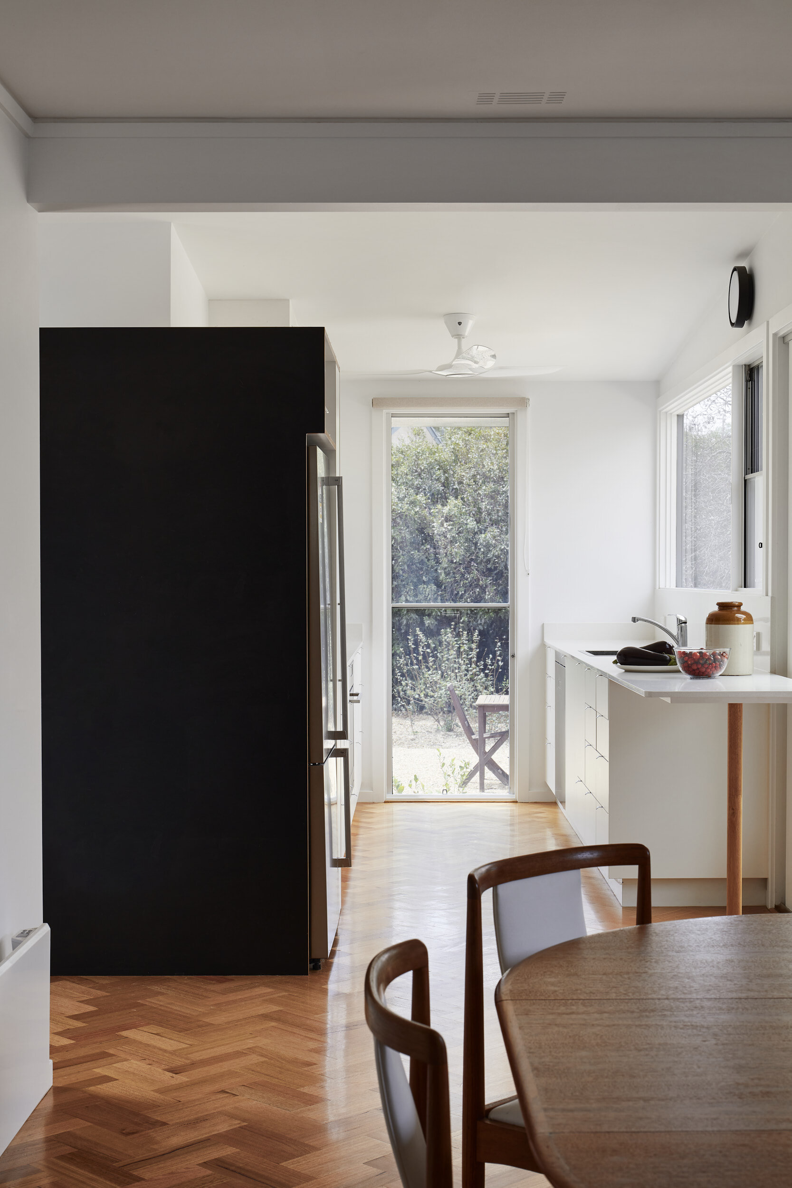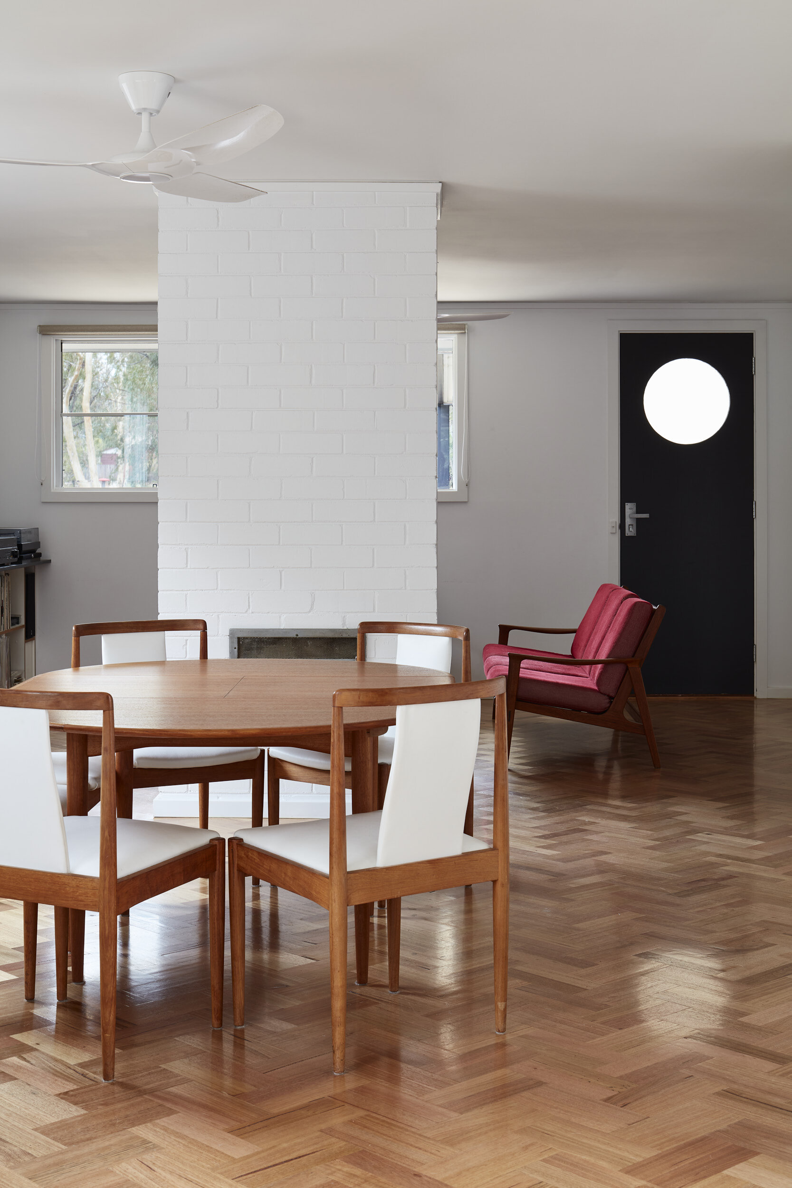The reworking of a house in Higgins ACT - a 1968 96m2 ex-govvie in largely original condition, constructed of red brick veneer, with a concrete tiled roof. The house faces south to a park, notable for the contrasting light and dark trunks of its gum trees.
The clients are a Danish / Australian family who wanted to adapt the house for multi generational living and to evoke childhood experiences of simple, functional spaces - whether the four connected buildings around a courtyard on the island of Bornholm or the farm house in Grenfell, NSW.
The entry sequence structures provide some screening from the street and include carport, secure bicycle parking and a courtyard for storing firewood. Inside, the living areas have been opened up, wet areas reworked to include a second bathroom and a new kitchen, bedroom and two side porches added to the rear.
Brick mortar deterioration meant the plan for a red brick house with a corrugated steel roof was changed to a bagged and painted exterior with the original concrete tiled roof. The rusted chequer plate steel used for the entry structures, set against the white bagged brickwork, fortuitously merge the house with the striking colour palette of the park.






Completed 2019