Situated deep in the heritage precinct of one of Canberra’s Garden City suburbs, this 1936 rendered brick and tile bungalow had been renovated and extended several times over the decades, resulting in a deep, internalised floor plan with convoluted routes and poor cross ventilation.
The original house had a broad frontage and a transverse hallway, with spacious front rooms symmetrical around a generous entry but only utilitarian connections to the back garden. The original garage had remained untouched, positioned at the end of a long driveway aligned with the tapered side boundary - its neighbour being one of the tapered corner blocks, a distinctive subdivision feature of the precinct.
The decision was made to demolish all additions behind the original back wall and to cut a new hallway between the entry and new living areas at the rear. The hallway steps down at the original back wall and continues between two light wells which provide light and ventilation to the original rear facing rooms.
The new L shaped living area opens the house to the tapered back garden and creates a new courtyard, between the crook of the L and the angled garage.
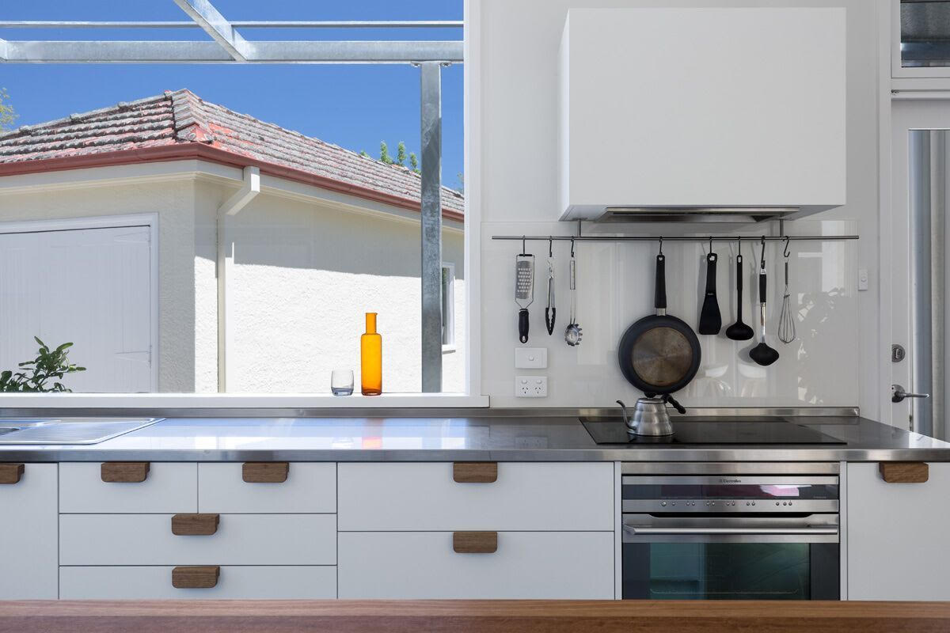
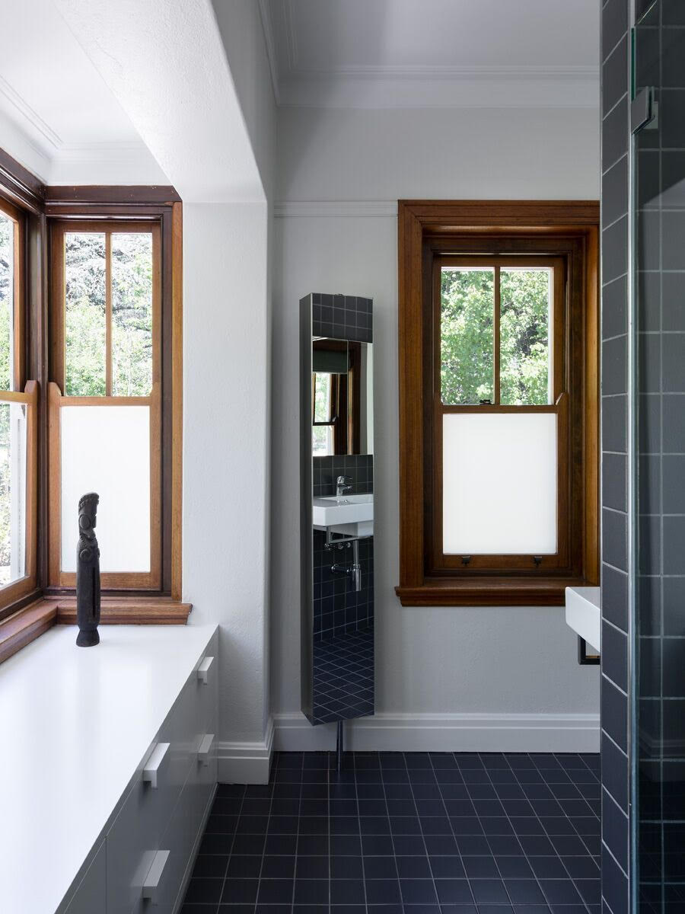
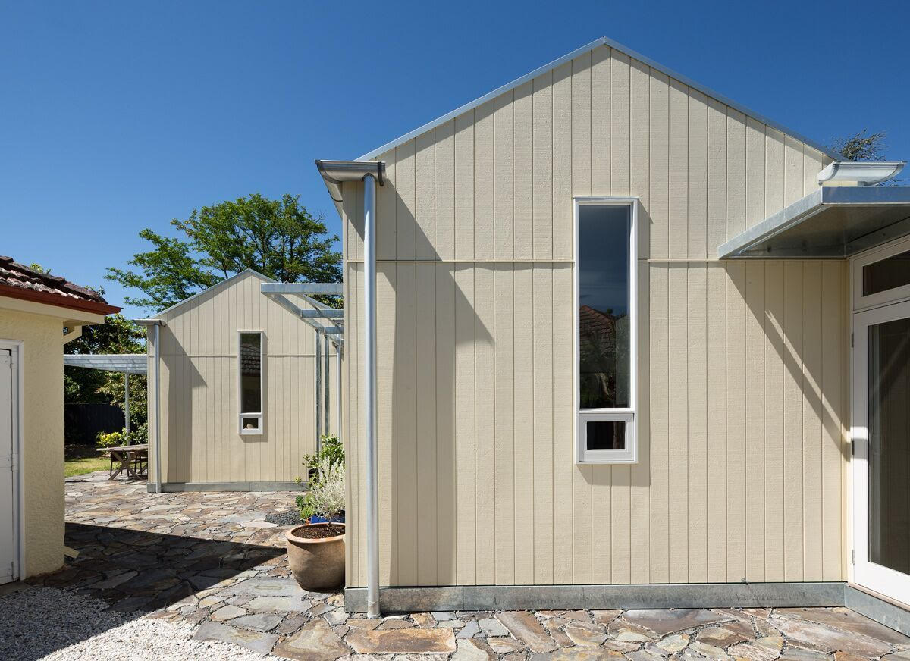
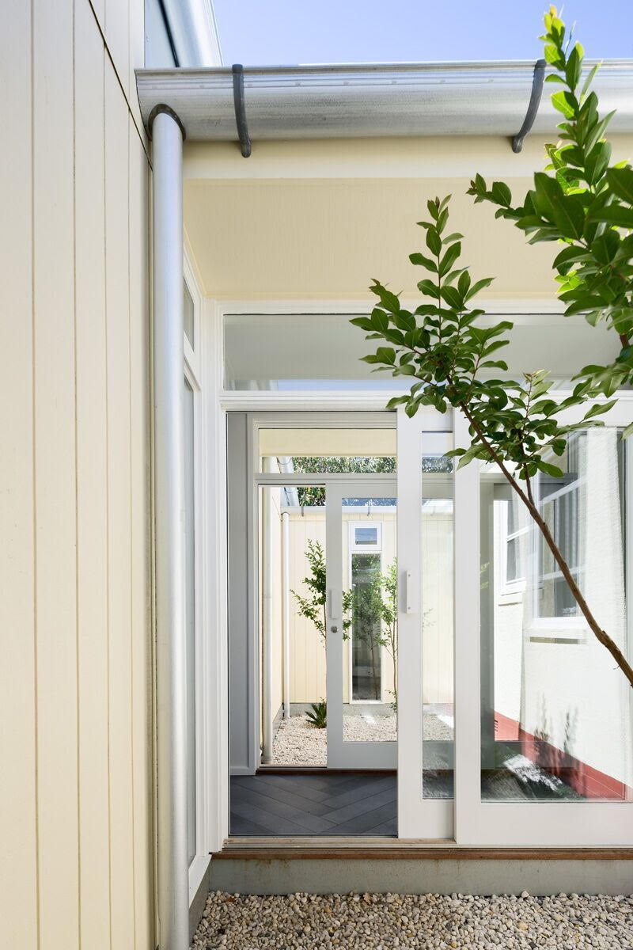
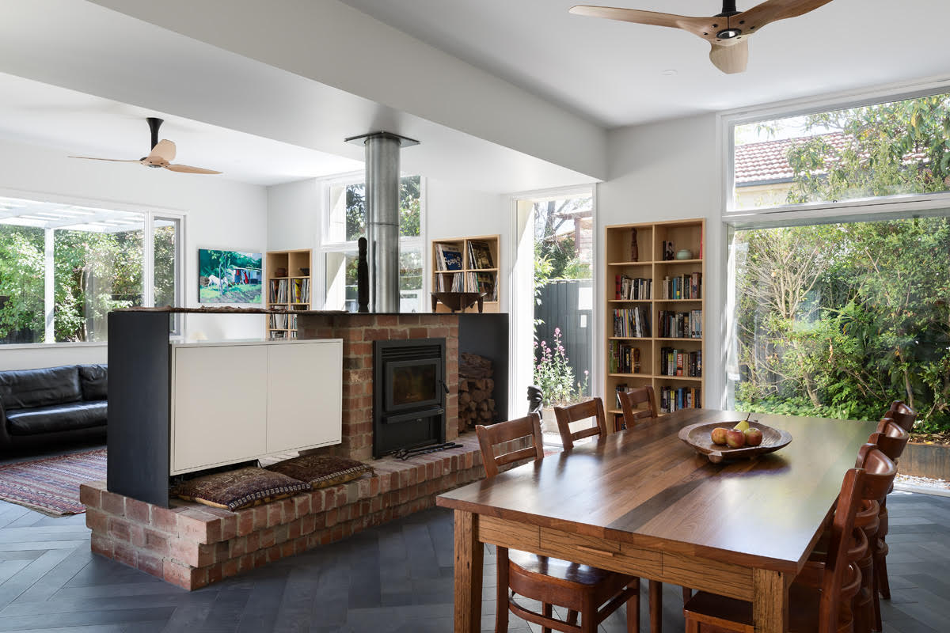
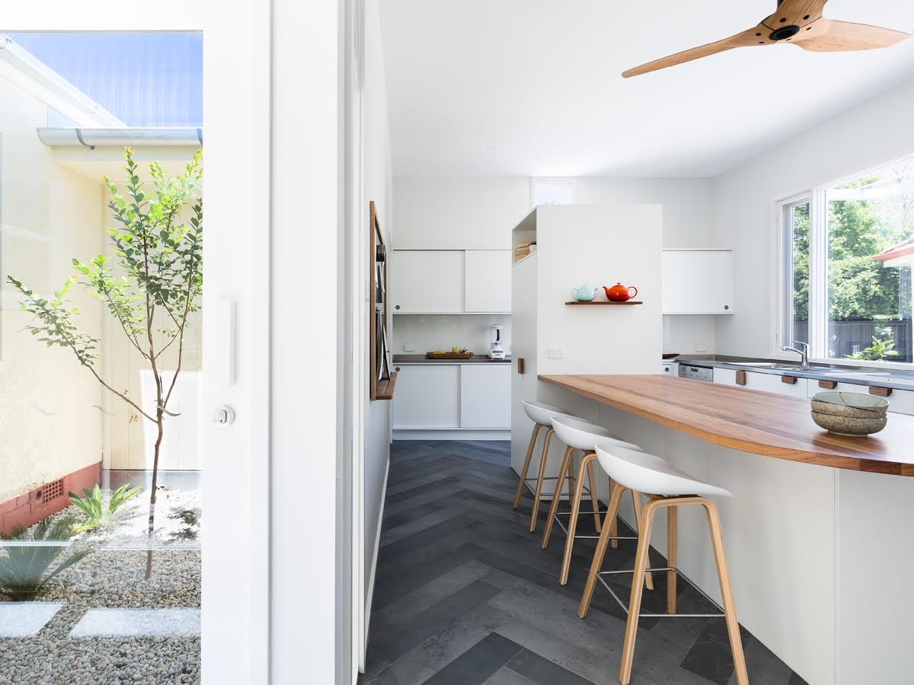
Completed 2016